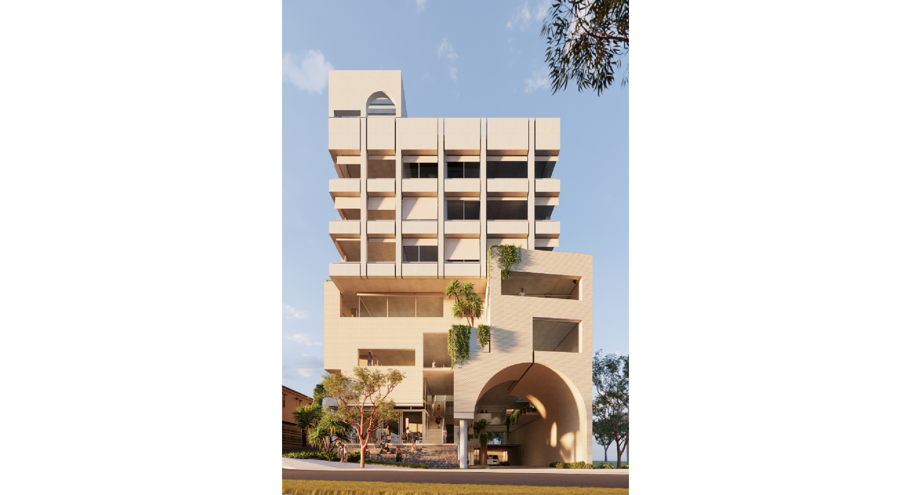
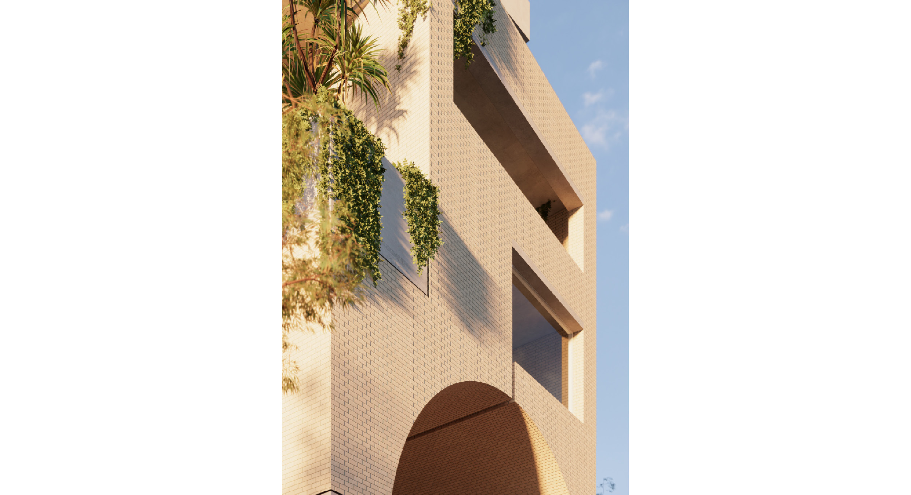
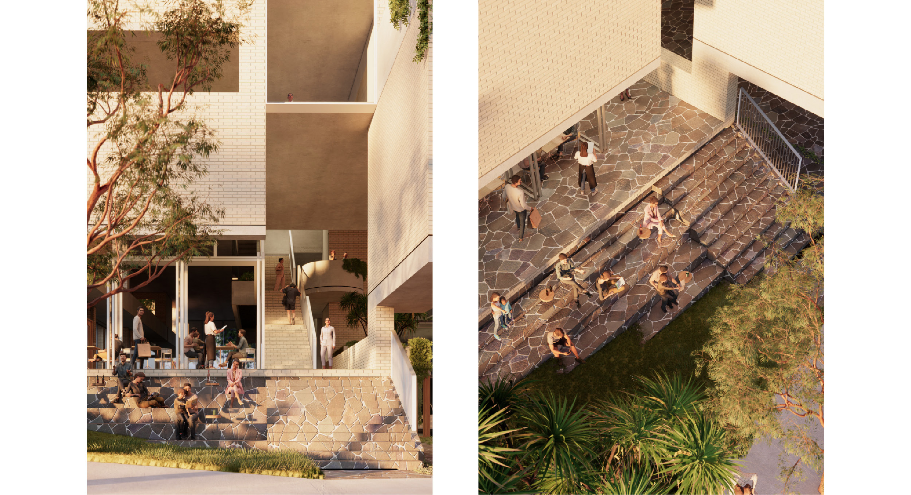
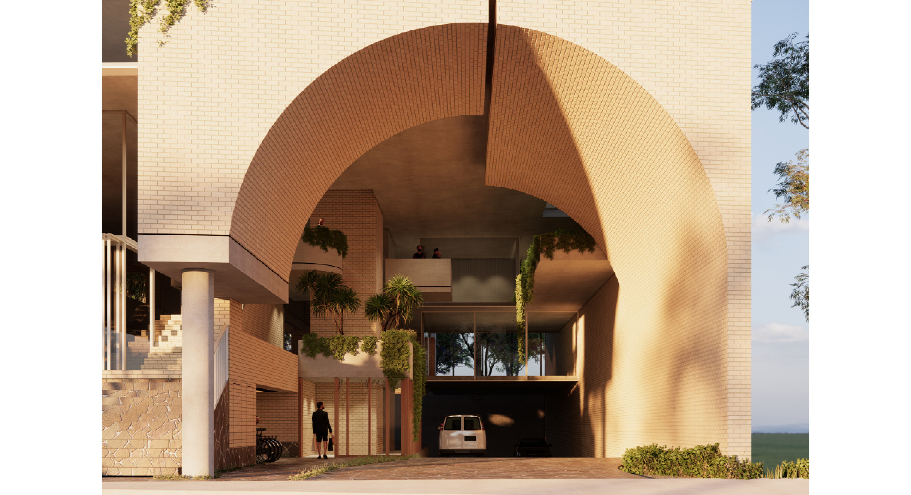
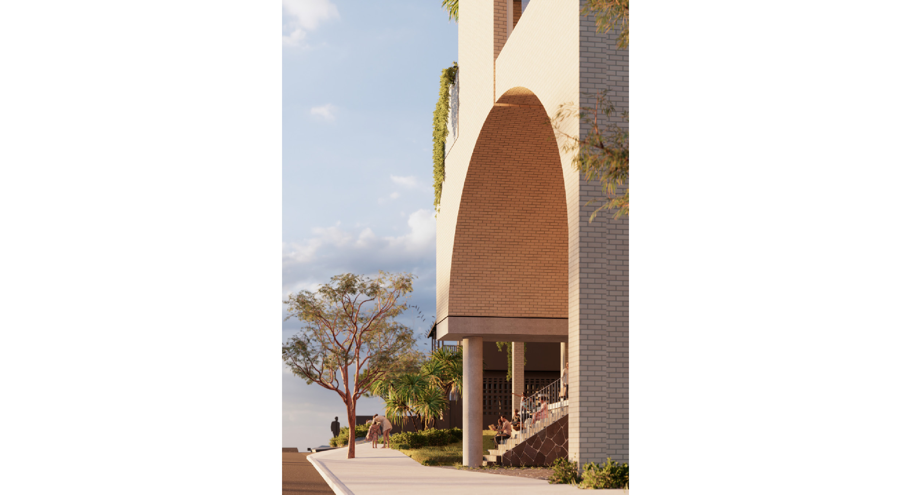
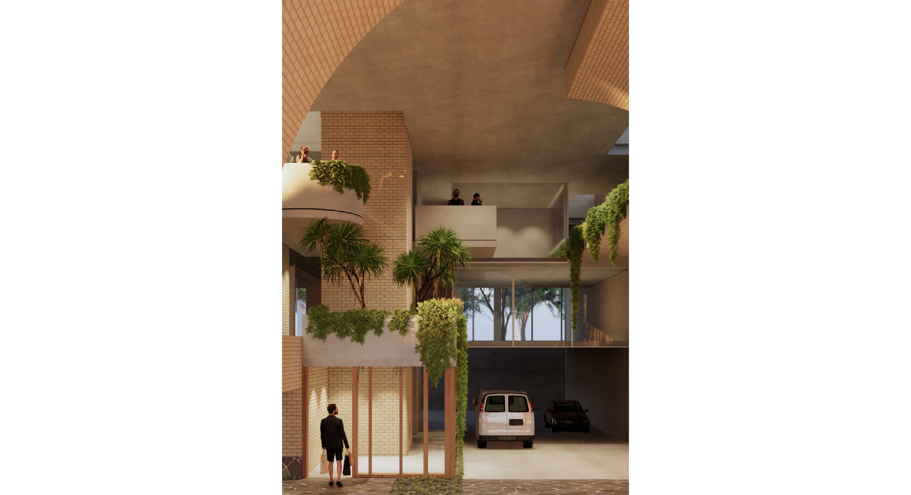
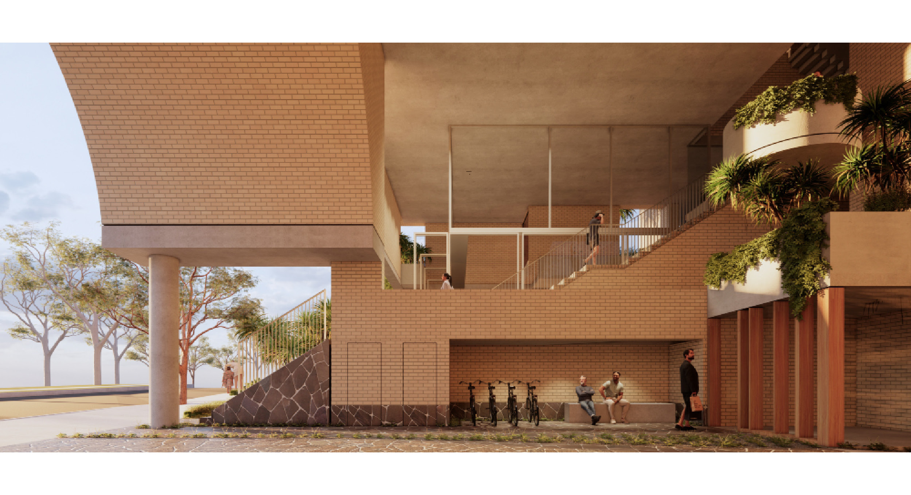
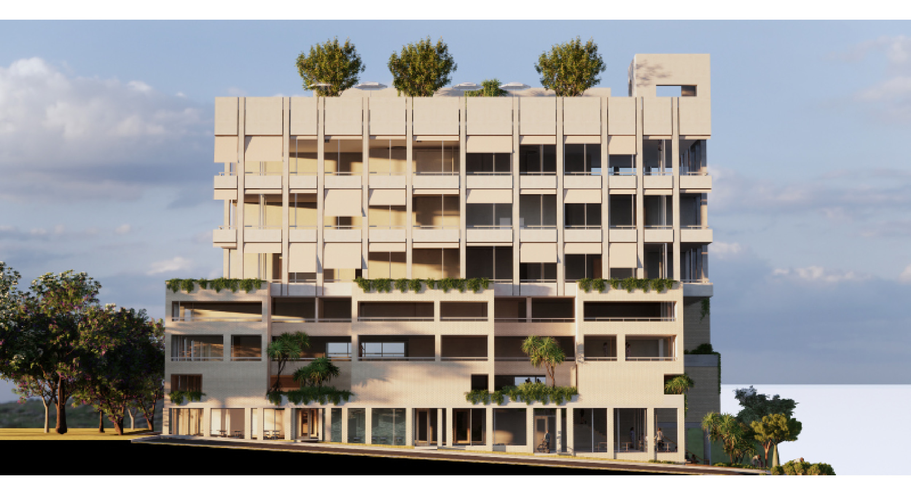
Designed by Richards & Spence with construction to commence late 2022 is this high-end, mixed-use development of six levels that interacts with the established character of the thriving upmarket precinct.
Fusing contemporary, urban and retrospective architecture, this boutique project comprises 18 considered apartments, a residents’ only rooftop pool and entertaining terrace, 550m2 of ground-level retail space, and a first-floor showroom and office space spanning 670m2.
Shared spaces activate community engagement across a courtyard plaza, richly landscaped stair, and informal integrated seating.
Address
31 Doggett Street
Teneriffe
Levels
6
Residences
18 residential apartments
Car Spaces
62
Product Mix
550m2 retail, 670m2 office,
18 residential apartments
Architect
Richards & Spence
Builder
TBA
Landscape
Form
Construction Timeline
Late 2024 – Mid 2026








Designed by Richards & Spence with construction to commence late 2022 is this high-end, mixed-use development of six levels that interacts with the established character of the thriving upmarket precinct.
Fusing contemporary, urban and retrospective architecture, this boutique project comprises 18 considered apartments, a residents’ only rooftop pool and entertaining terrace, 550m2 of ground-level retail space, and a first-floor showroom and office space spanning 670m2.
Shared spaces activate community engagement across a courtyard plaza, richly landscaped stair, and informal integrated seating.
Address
31 Doggett Street
Teneriffe
Levels
6
Residencies
18 residential apartments
Car Spaces
62
Product Mix
550m2 retail, 670m2 office,
18 residential apartments
Architect
Richards & Spence
Builder
TBA
Landscape
Form
Construction Timeline
Late 2024 – Mid 2026
33 DOGGETT STREET,
TENERIFFE QLD 4005