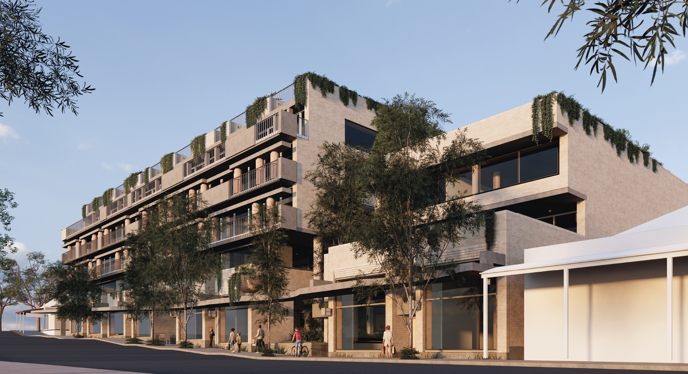
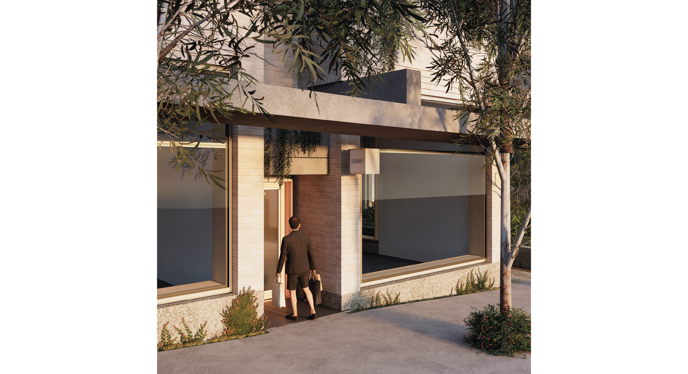
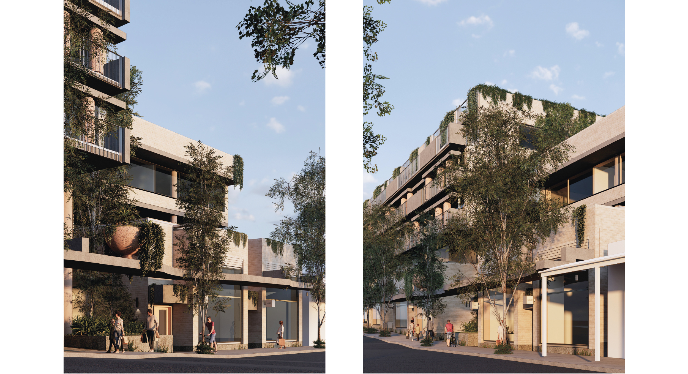
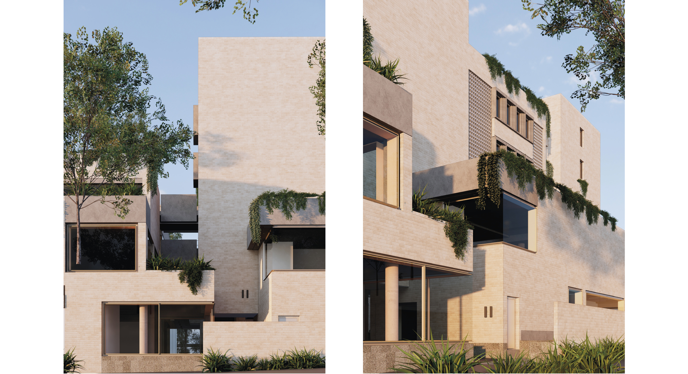
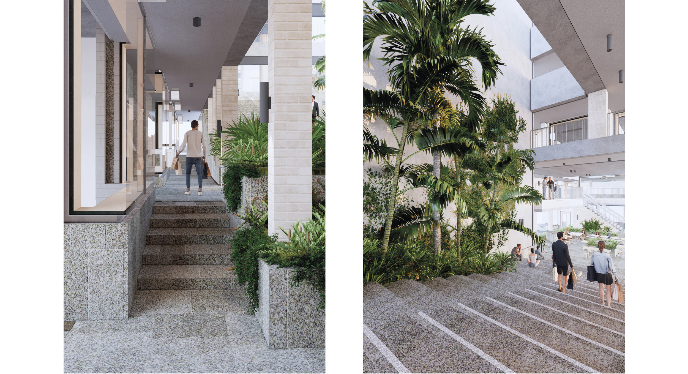
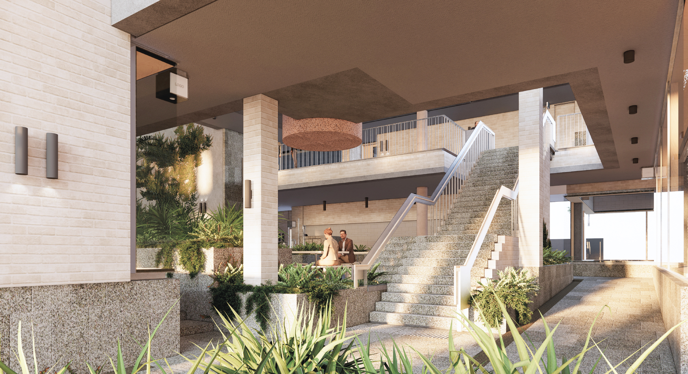
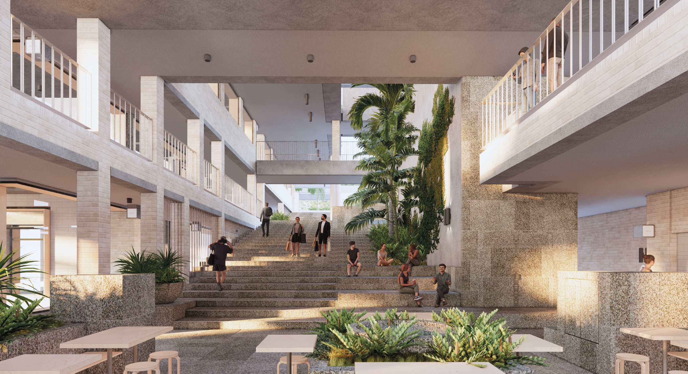
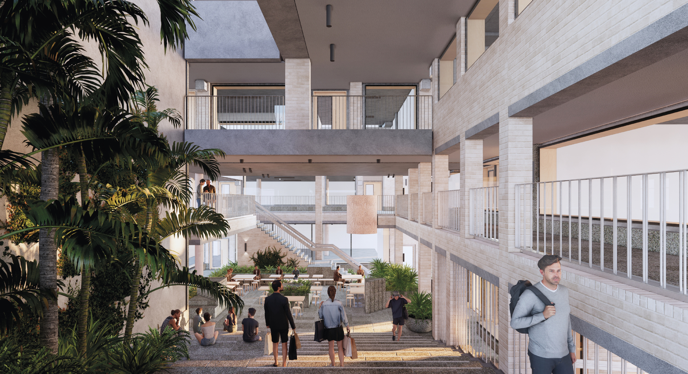
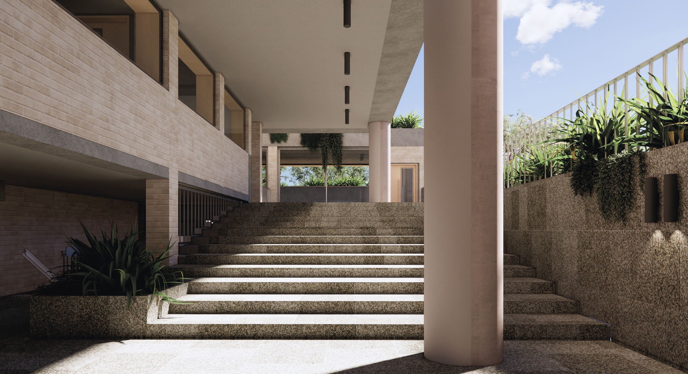
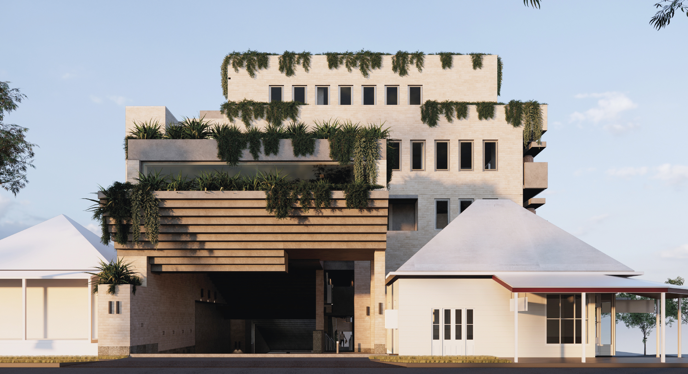
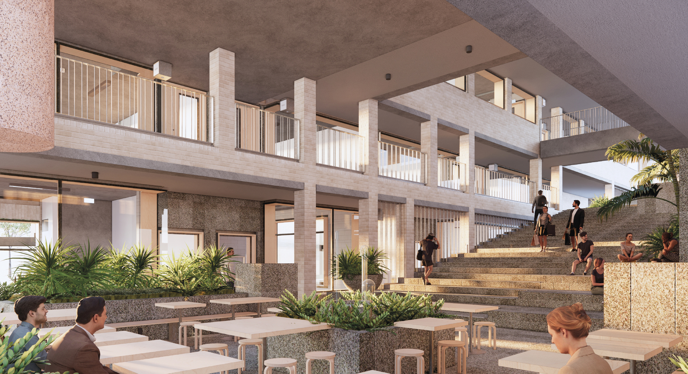
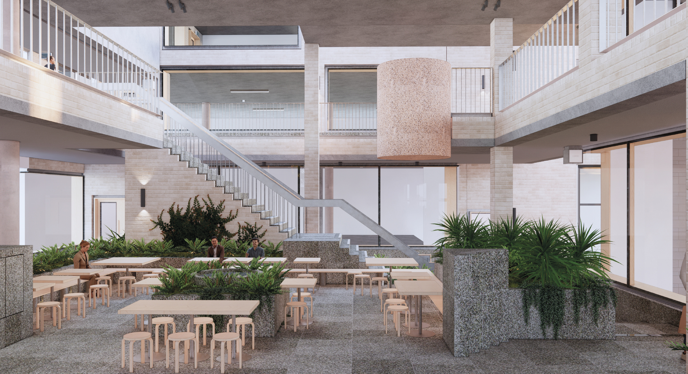
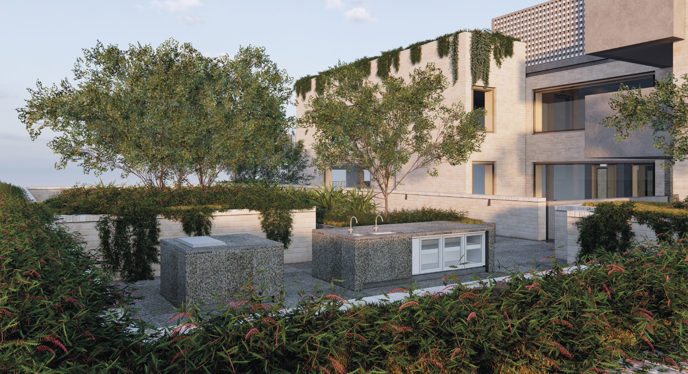
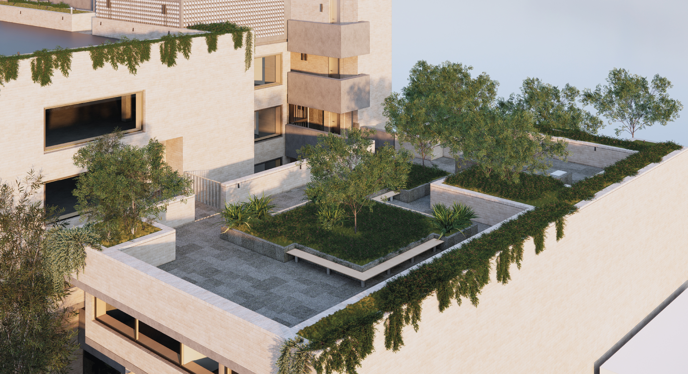
Designed to enhance James Street’s aesthetics and redefine its established retail and dining precinct is this proposed development set to deliver upmarket retail and office tenancies across five substantial levels.
Inspired modern architectural design statements and elevated landscaping will create an active, vibrant space that interacts seamlessly with the established character of James St.
An impressive piazza is the centre point of the ground and first floor retail and restaurant tenancies, while a series of terraces provide breakout areas for the office tenancies above which are accessed via both lift and naturally ventilated stairs.
Address
75-85 James Street
Fortitude Valley, Brisbane
Levels
5
Car Spaces
200
Product Mix
2,707m2 retail
4,576m2 office
Architect
Richards & Spence
Builder
TBC
Landscape
Wild Studio
Construction Timeline
Mid 2024 – Early 2026














Designed to enhance James Street’s aesthetics and redefine its established retail and dining precinct is this proposed development set to deliver upmarket retail and office tenancies across five substantial levels.
Inspired modern architectural design statements and elevated landscaping will create an active, vibrant space that interacts seamlessly with the established character of James St.
An impressive piazza is the centre point of the ground and first floor retail and restaurant tenancies, while a series of terraces provide breakout areas for the office tenancies above which are accessed via both lift and naturally ventilated stairs.
Address
75-85 James Street
Fortitude Valley, Brisbane
Levels
5
Car Spaces
200
Product Mix
2,707m2 retail
4,576m2 office
Architect
Richards & Spence
Builder
TBC
Landscape
Wild Studio
Construction Timeline
Mid 2024 – Early 2026
33 DOGGETT STREET,
TENERIFFE QLD 4005